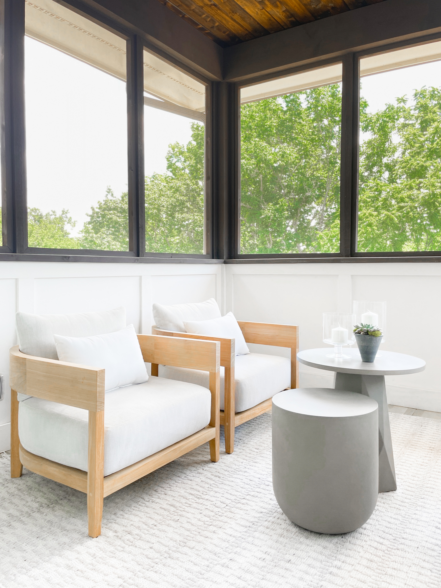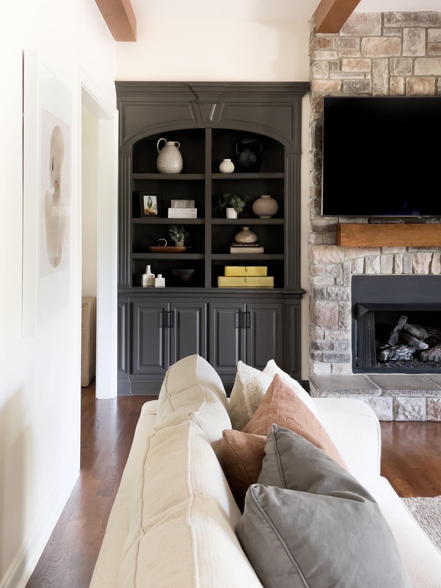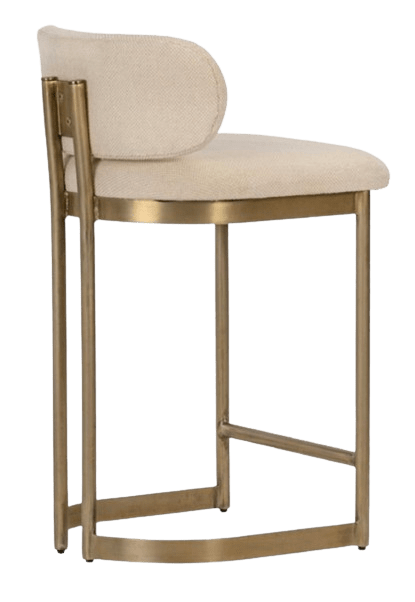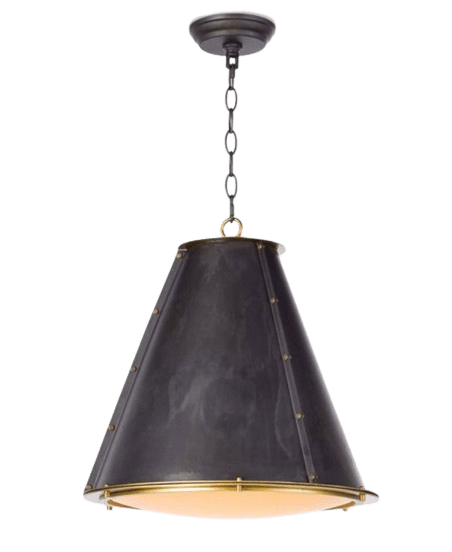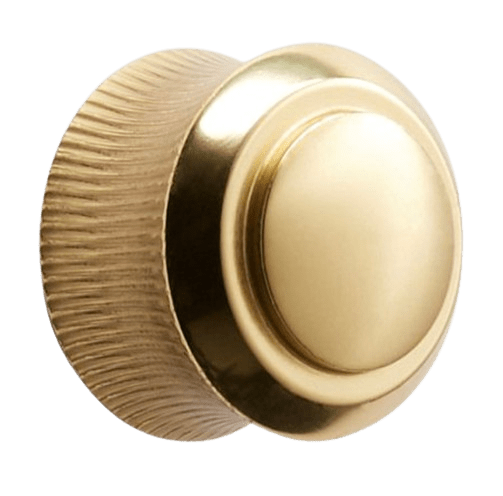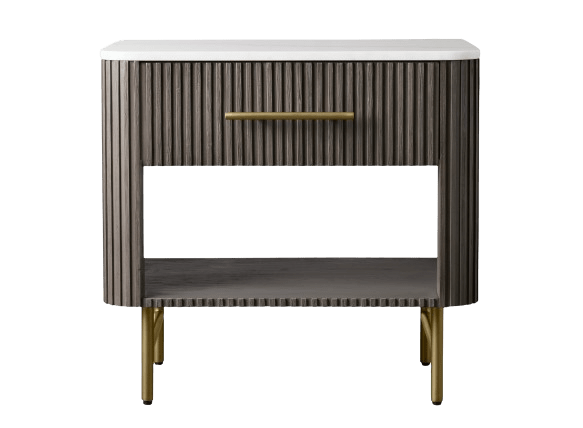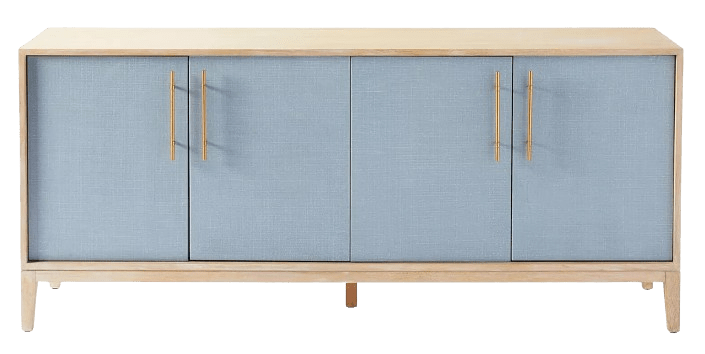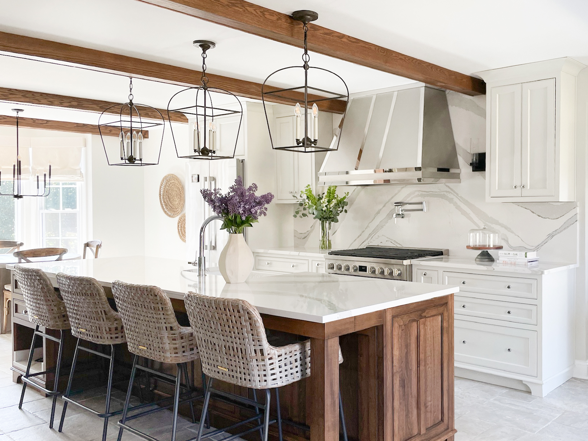
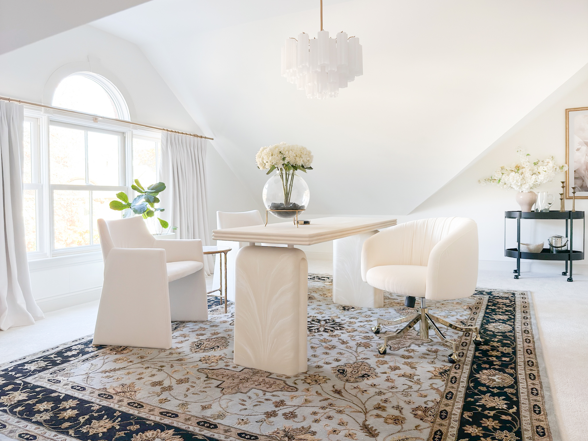
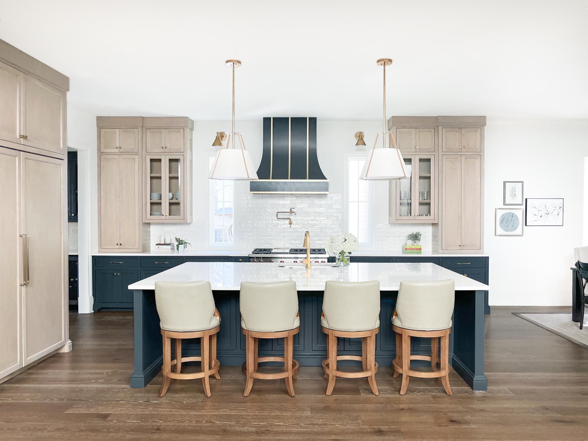
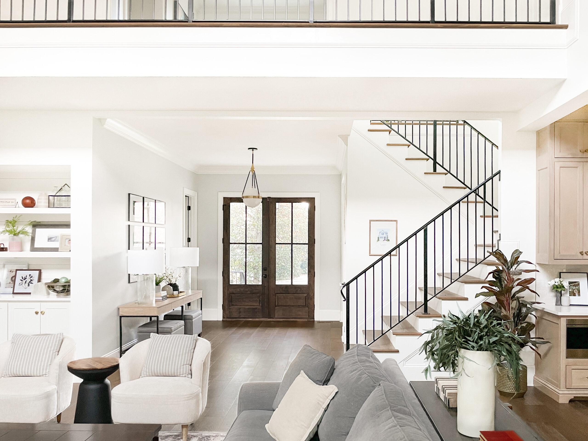
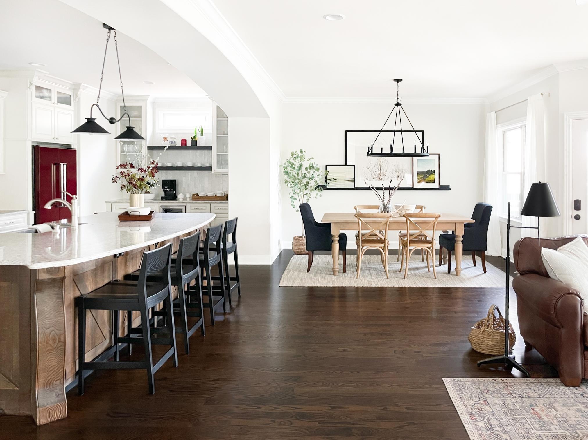
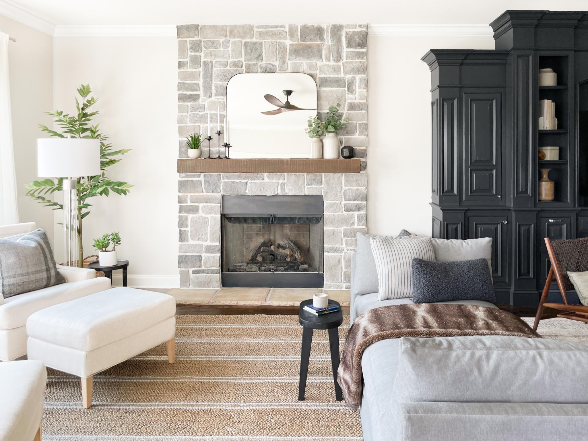
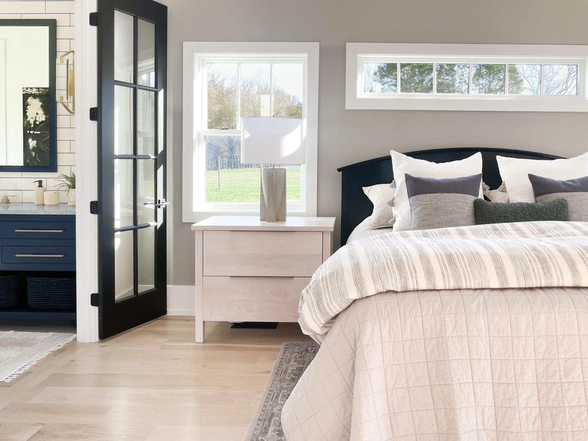
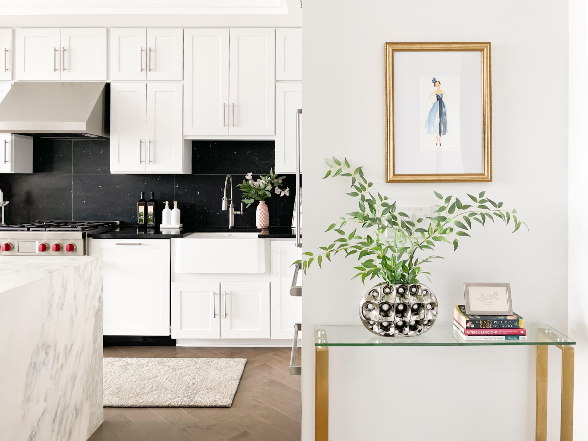
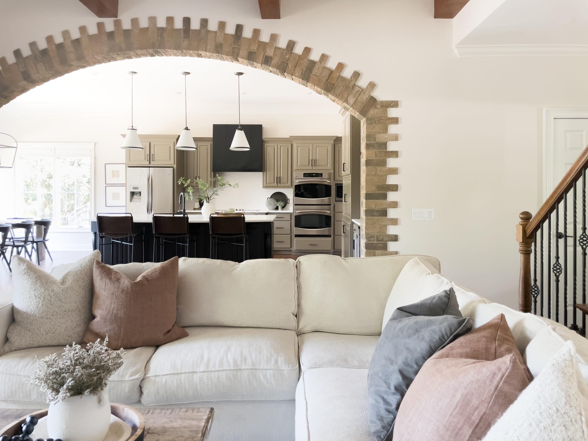
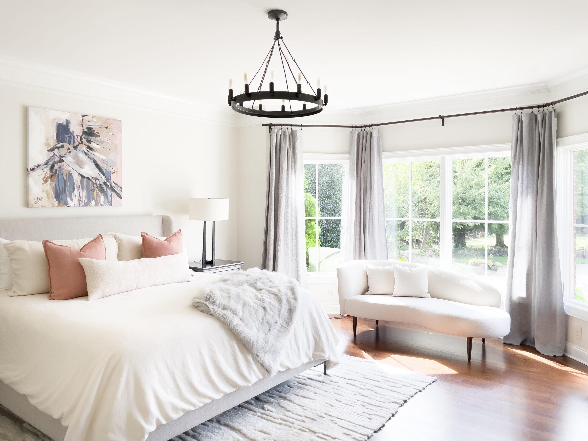
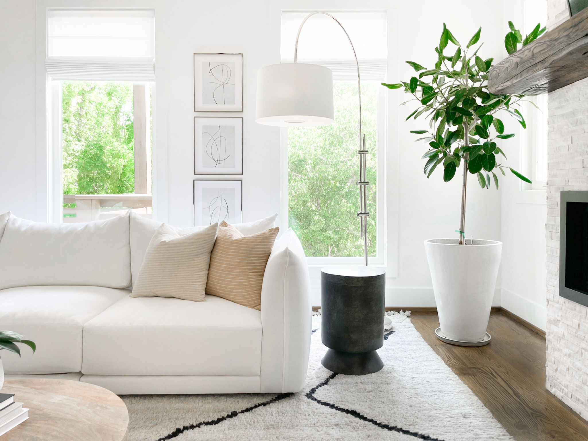
About US
design by Christina Perry is a residential interior design studio based in Nashville, Tennessee. Our goal is to build genuine relationships through quality design and ethical service. We are committed to getting to know you so our work reflects your style while improving the space.
Christina & Lake
Owners | Family Owned & Operated
What we do
Residential Interiors
design by Christina Perry offers professional interior design services, including full-service project management, concept-only, or e-design. These services are provided to fit the needs of any project based on the client’s goals. We use online tools to conveniently bring your vision to life.
EngagemenT
How We Work
Contact
Tell us about the assistance you are looking for by filling out the Client Project Form listed below. Upon approval, we will schedule a free phone Consultation to further discuss the project. Once the scope of work is understood we will send a service proposal to determine estimated costs.
Connect
We communicate through Consultations and your project website to create a concept and further develop the design. Realistic Concept and Design Presentations are then provided to help you visualize the complete design.
Complete
Once the selections are approved we move on to the installation phase of the project. The design plan is used to coordinate with necessary trade professionals and manage the installation.

