Our dbCP Green Hills Three project is located in Nashville, Tennessee. This home features a transitional style with elegant wall moldings and soft...
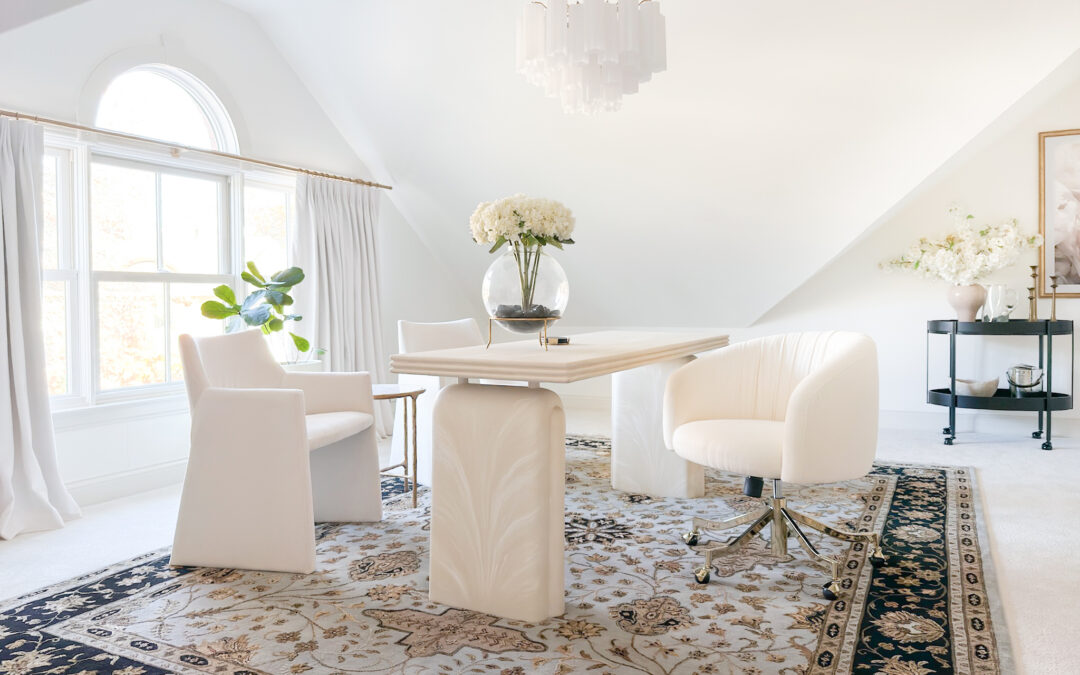

Our dbCP Green Hills Three project is located in Nashville, Tennessee. This home features a transitional style with elegant wall moldings and soft...
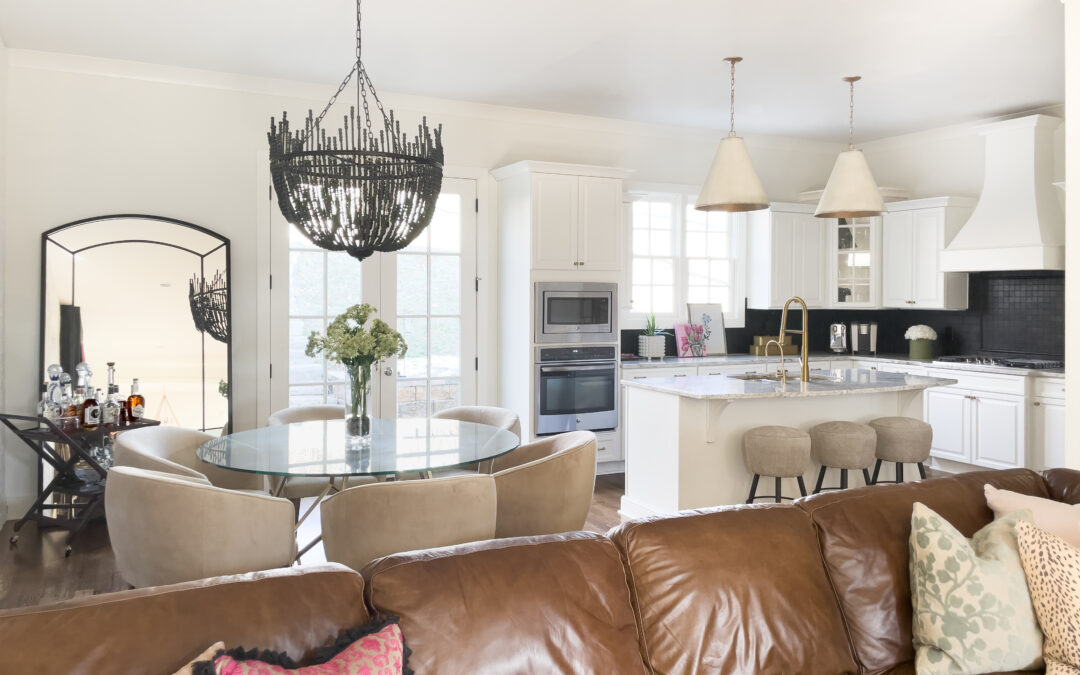
Our dbCP White Bridge Two project is located in west Nashville, Tennessee. This home features a contemporary style with black and brass accents,...
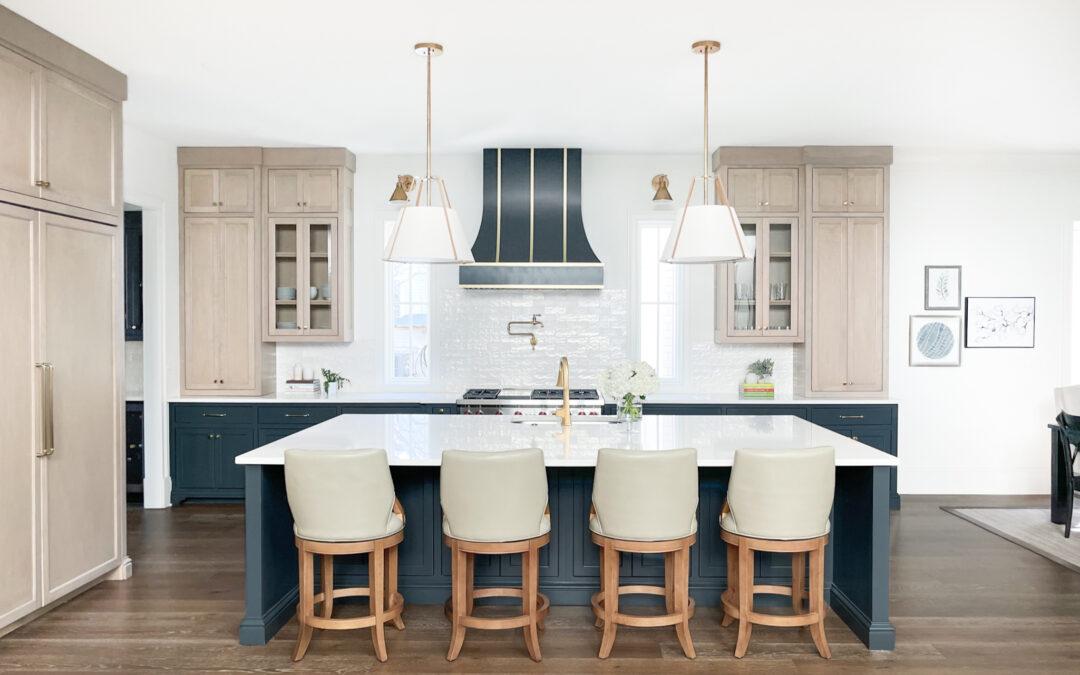
Our dbCP Green Hills project is located in Nashville, Tennessee. This newly built home features a contemporary style with brass accents, mixed wood...
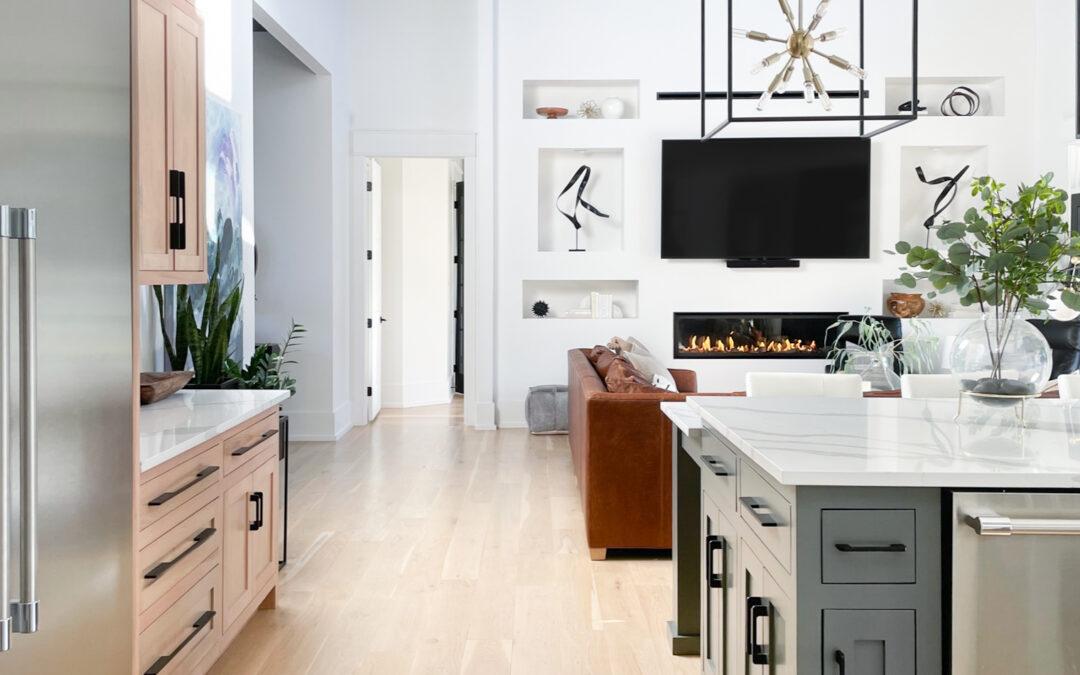
Our dbCP Winchester project is located in southern Tennessee near Tims Ford Lake. This newly built home features modern flair with black accents and...
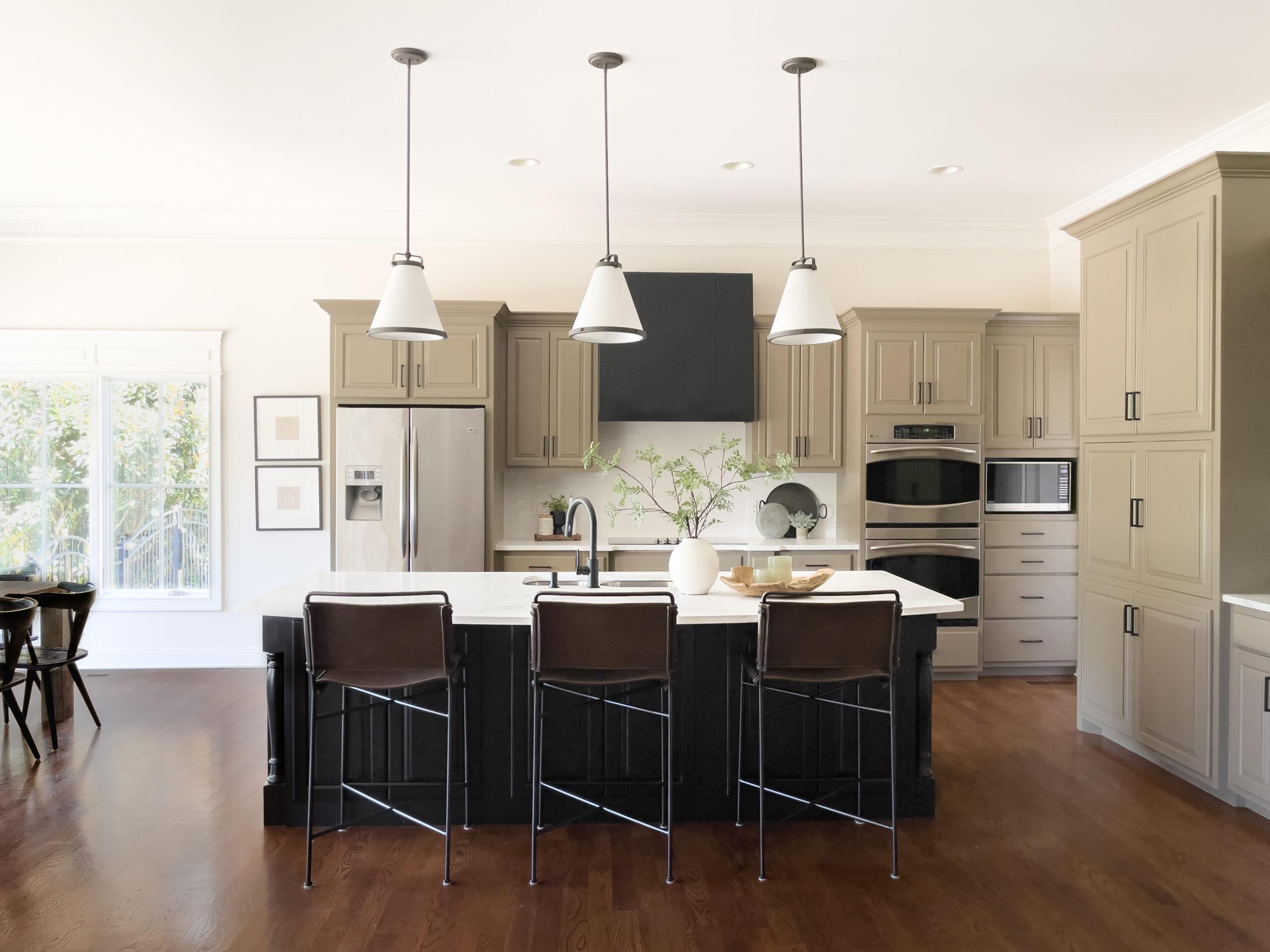
Our Cherry project is located in Murfreesboro, Tennessee. It features a large transitional eat-in kitchen that functions as the heart of the...
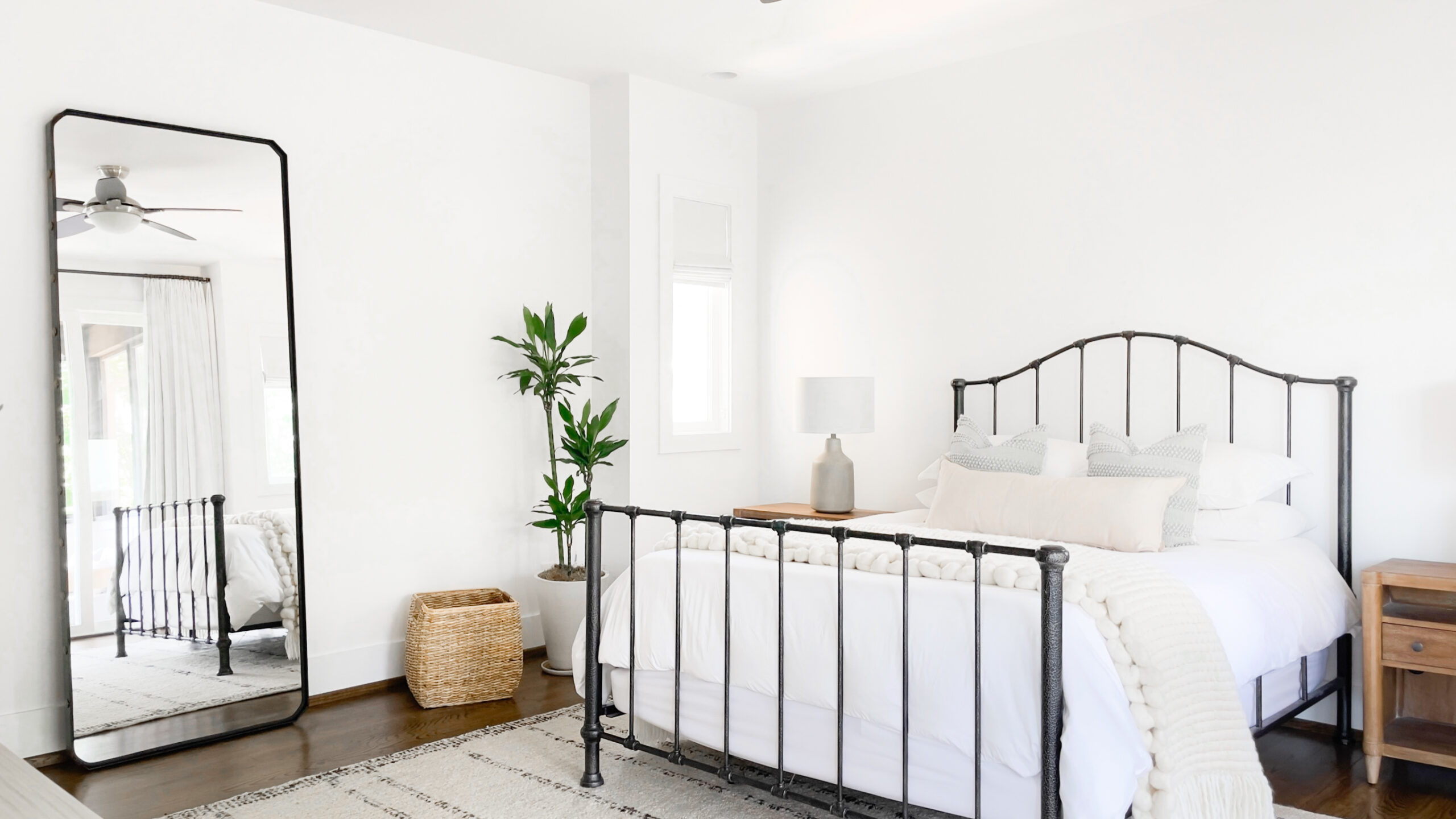
Our White Bridge project is a new build located in West Nashville, Tennessee. The third-story owner's bedroom features a porch that is...
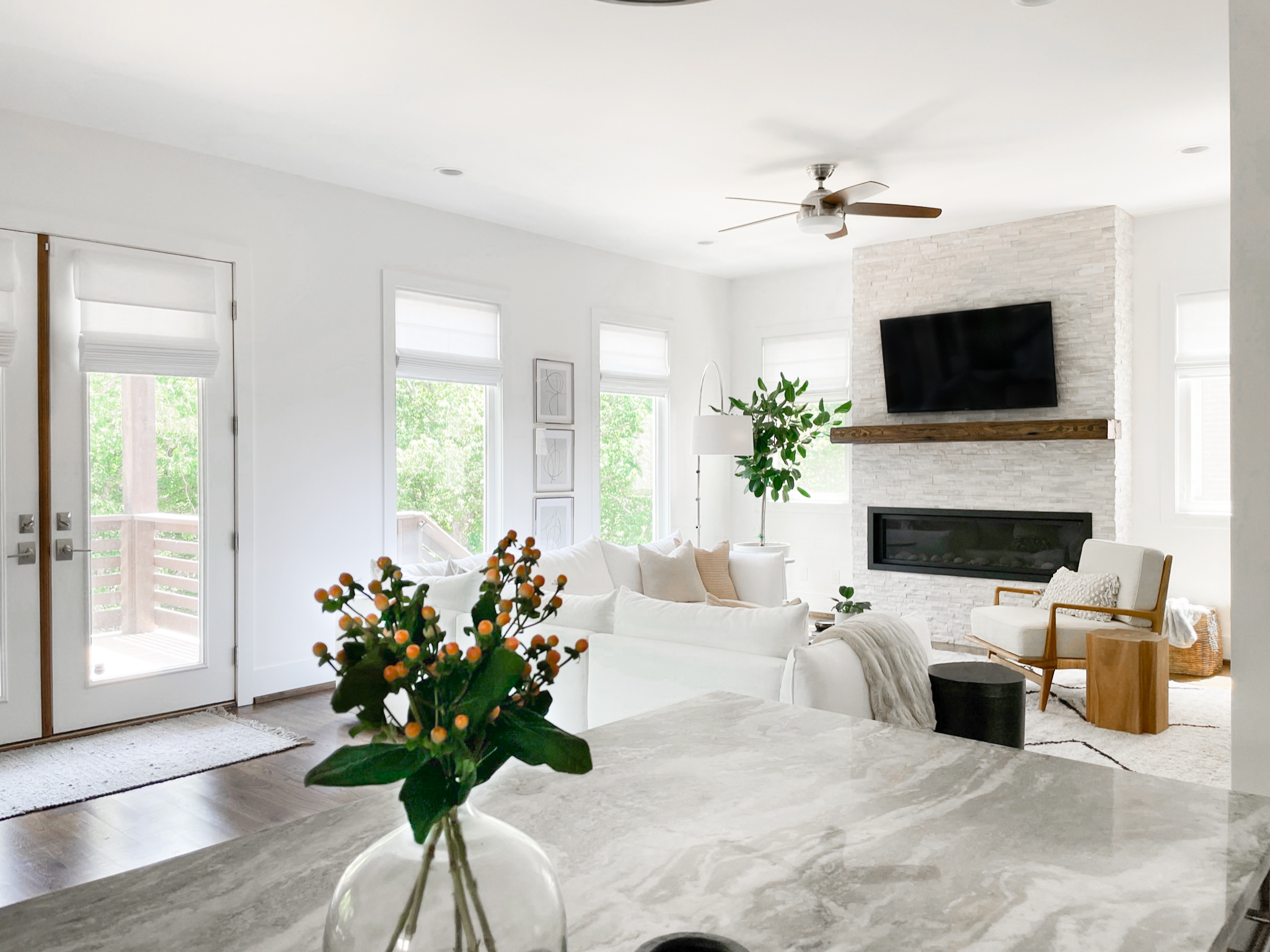
Our White Bridge project is a modern style new build located in West Nashville, Tennessee. The home sits on a hill with beautiful...
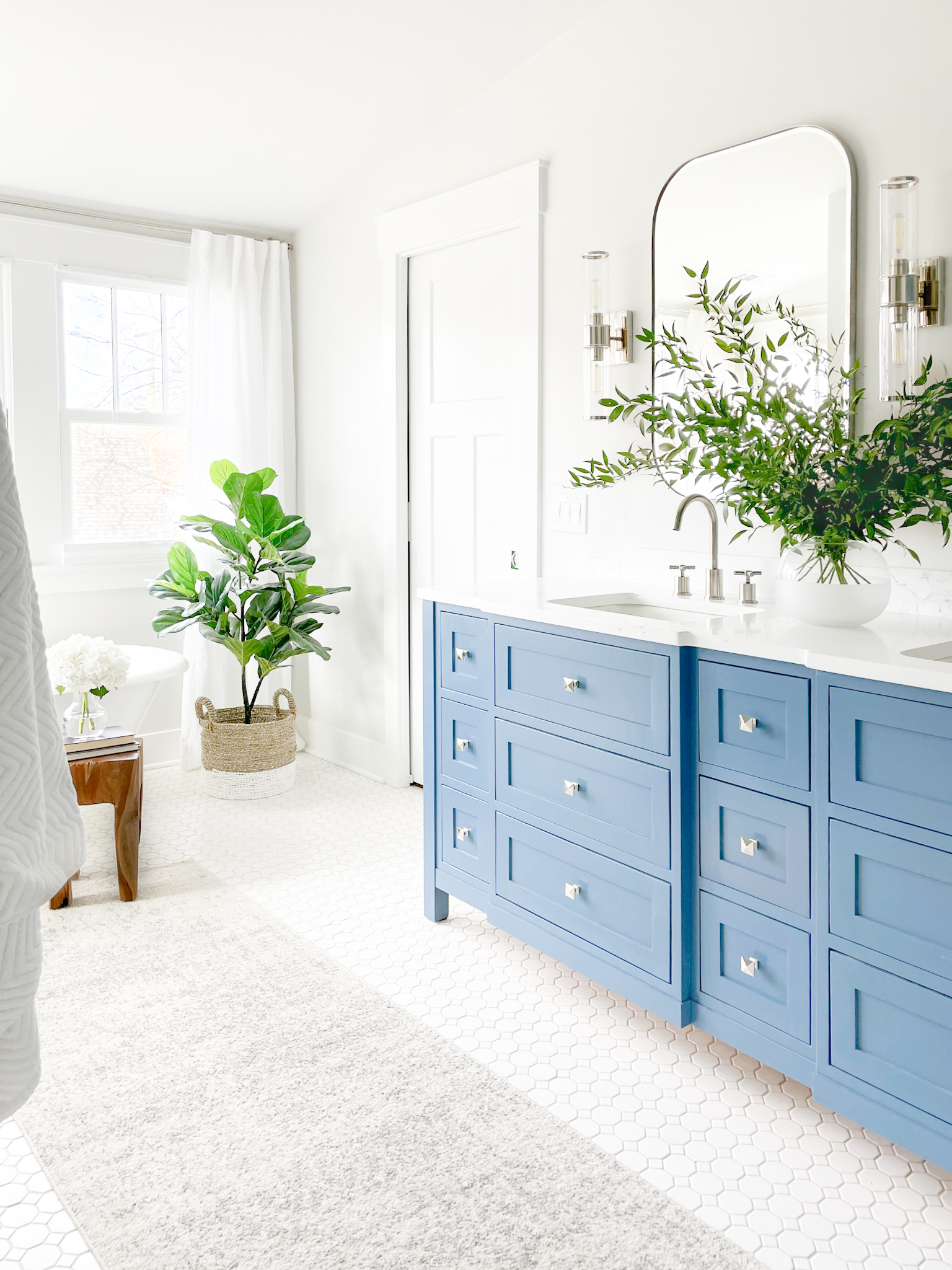
Our Historic Edgefield Project is located in East Nashville, Tennessee. The primary bathroom is part of an upstairs addition that converted...
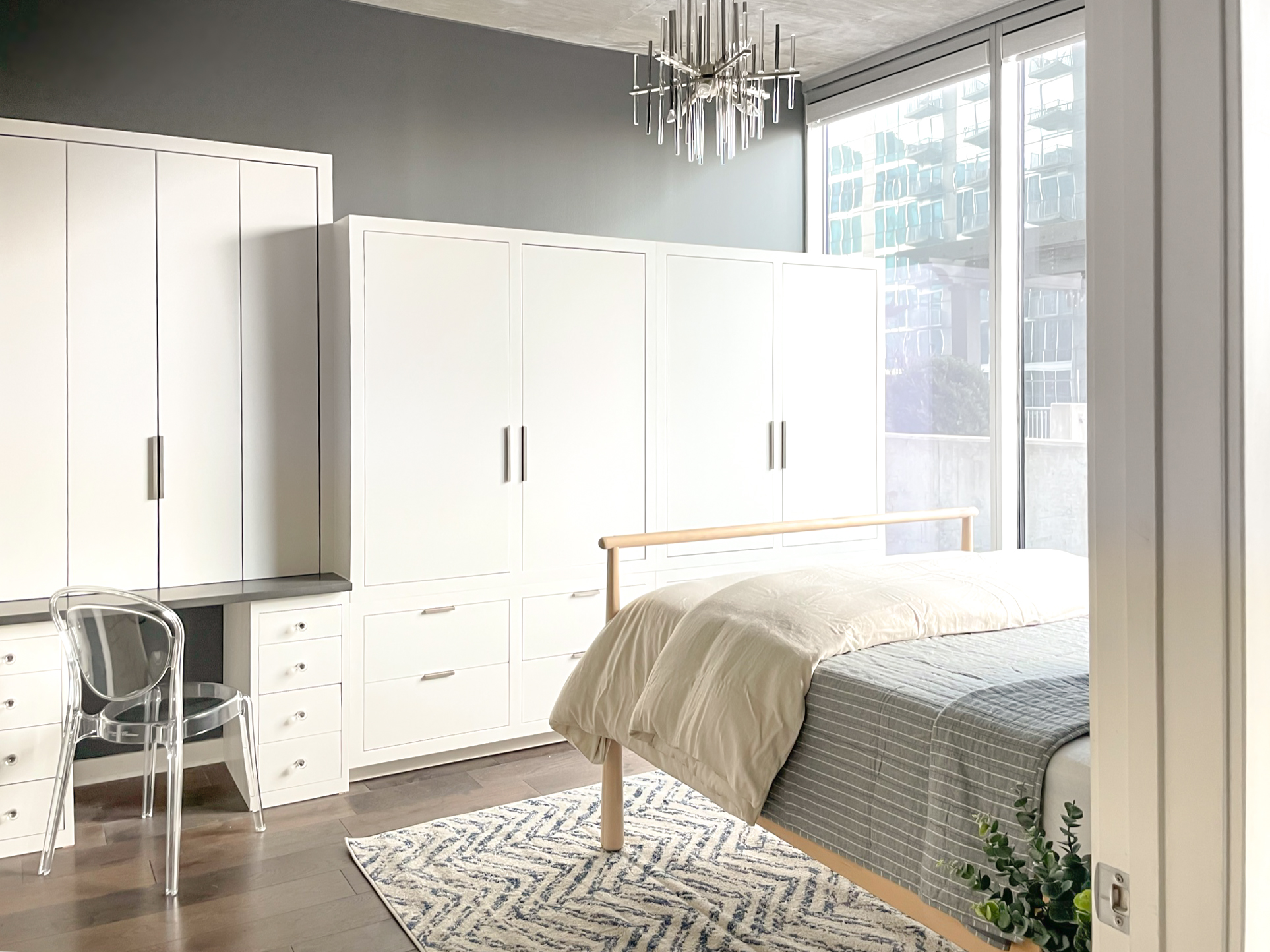
Our Encore Condo Project is located in downtown Nashville, Tennessee. The guest bedroom has a wall of floor-to-ceiling windows overlooking...
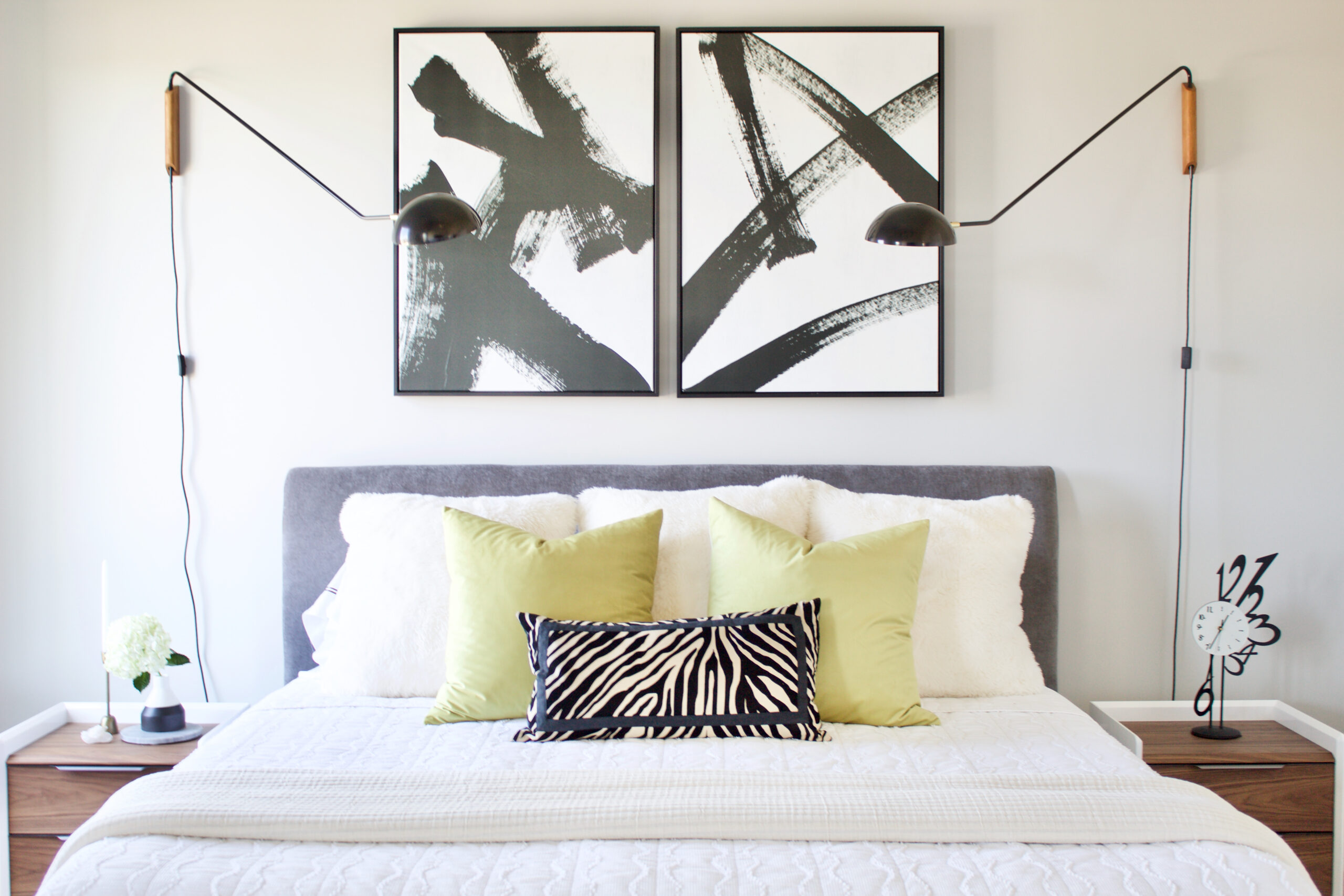
Our Boxwood Project is a new build located in The Woodlands neighborhood of South Nashville, Tennessee. The primary bedroom features...